154 Scott
154 Scott is a 120,000sf loft building conversion plus a 2-story rooftop addition. We have completed the the renovation of 5 interior floors, which are now home to a full-floor event space with 360 degree views, an art gallery, a retail space, several floors of artist studios, as well as our own office.
In addition to architectural design, we play a large role in coordinating construction, along with the developer, in the absence of a general contractor. We have also collaborated on programming for each floor as well as representing the building to the creative community which now inhabits it.
The use of simple, durable materials throughout (cast concrete, concrete block and galvanized steel) respects the condition of this 1926 steel mill which is composed of site-cast concrete and terracotta block and appropriately shapes its transformation to a place of 21st century creative production.
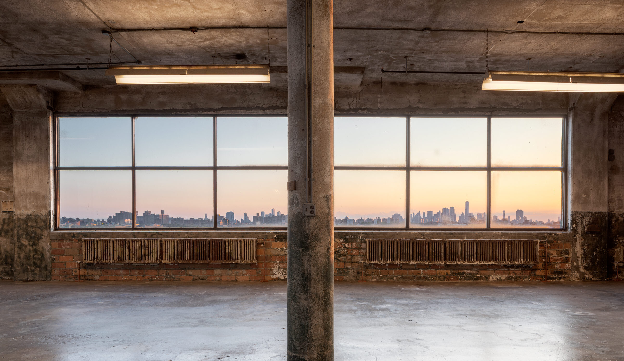
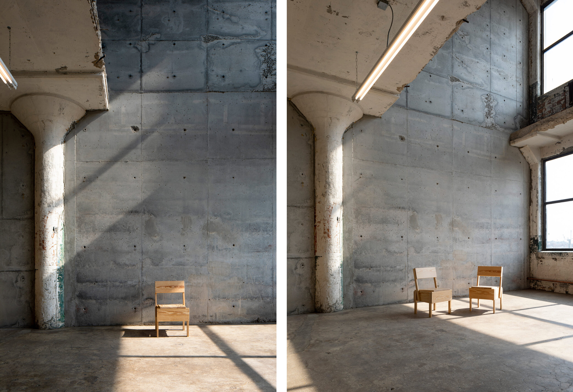
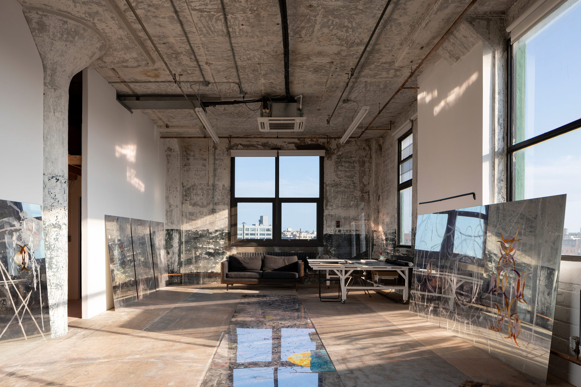
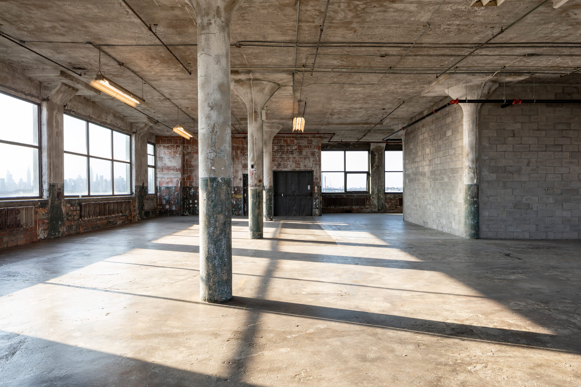
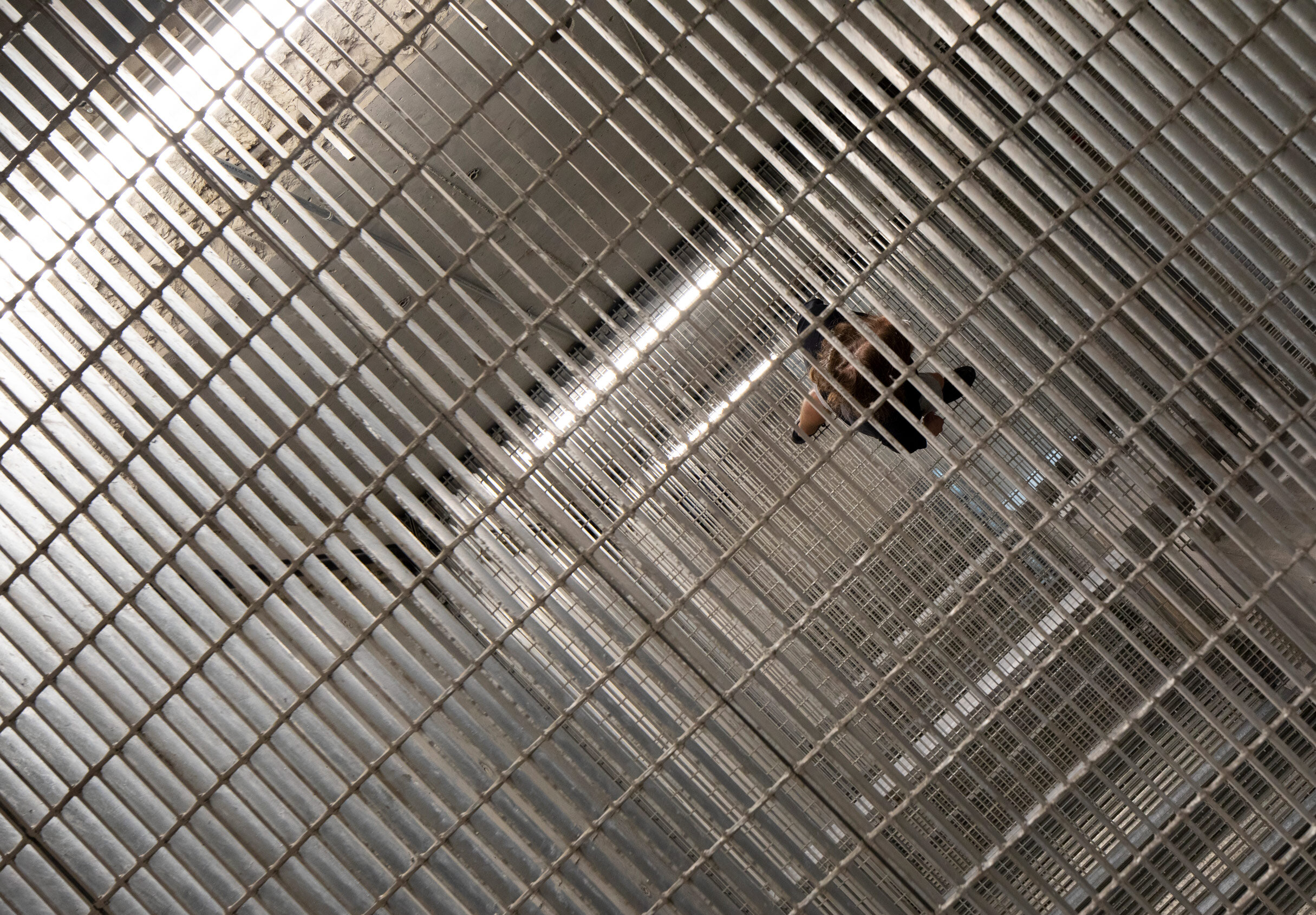
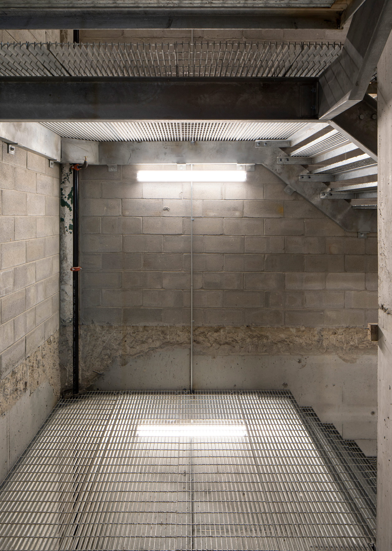
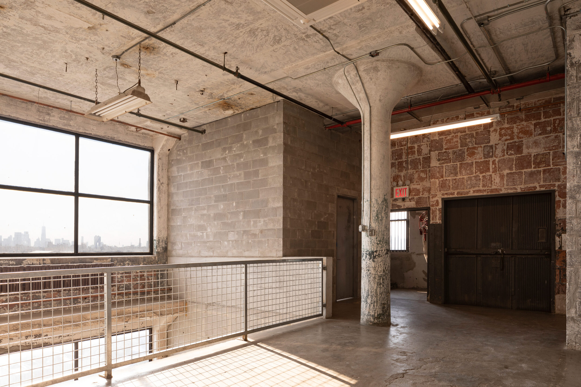
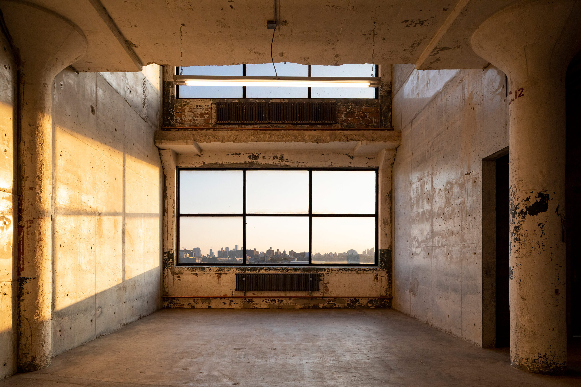
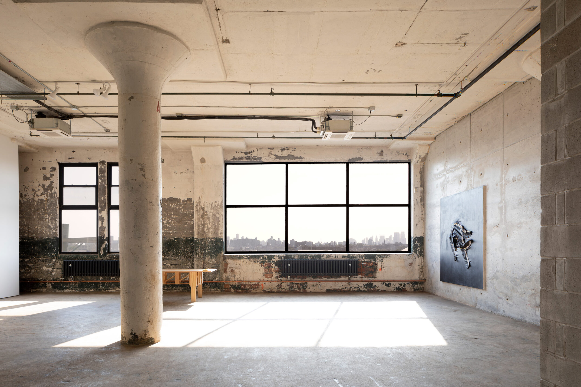
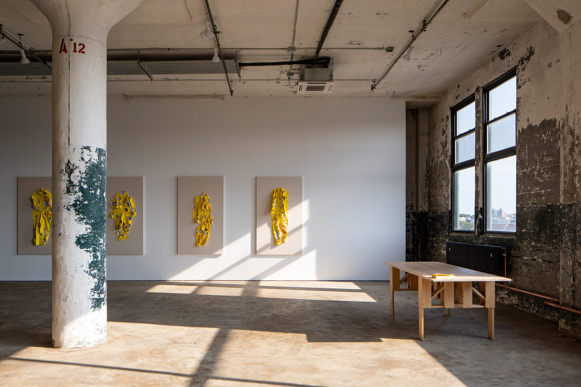
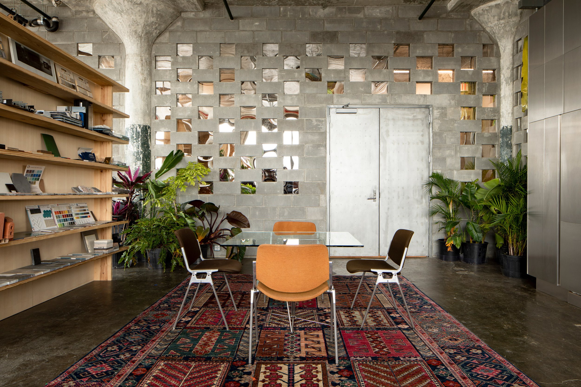
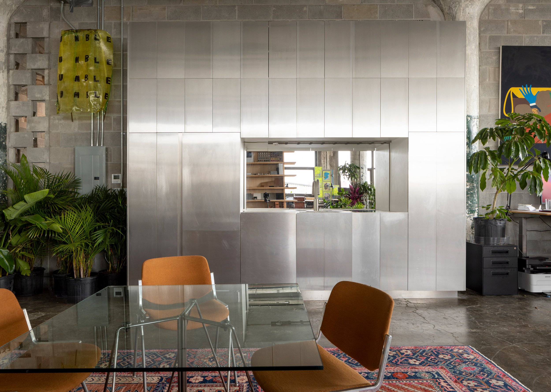

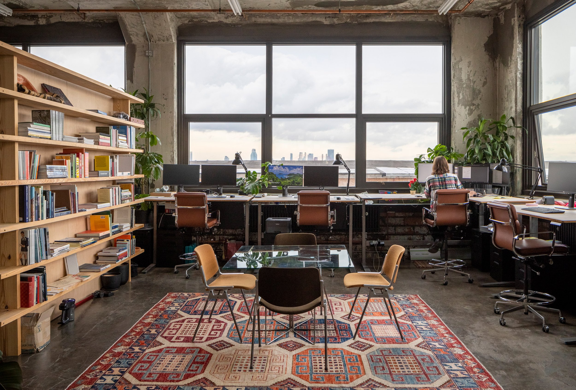
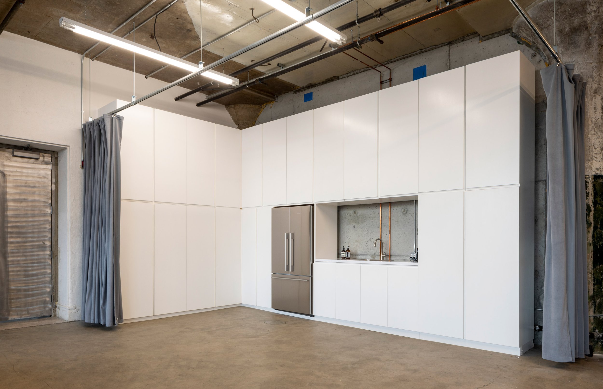
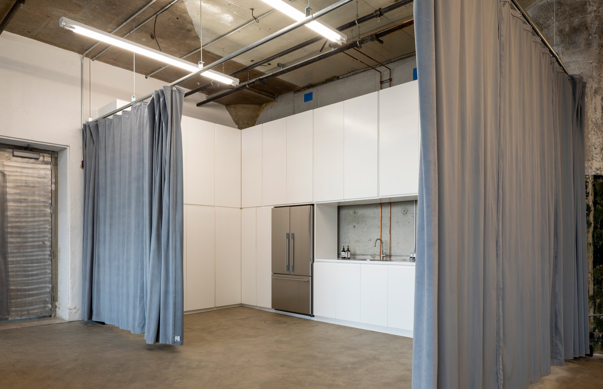
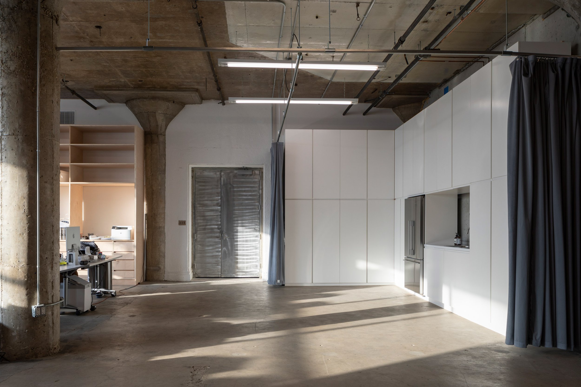
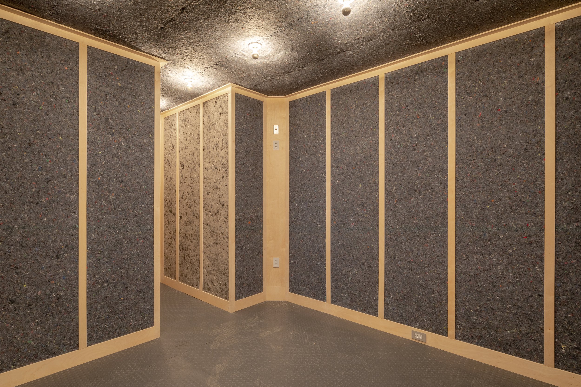
Photography- Nicholas Venezia
